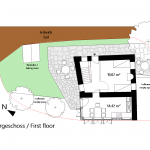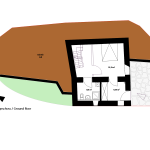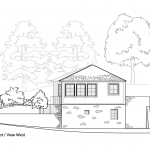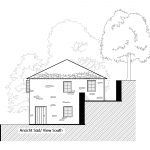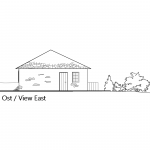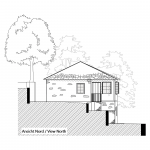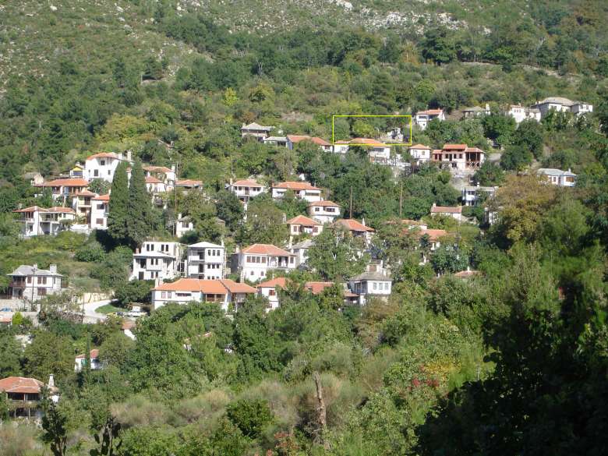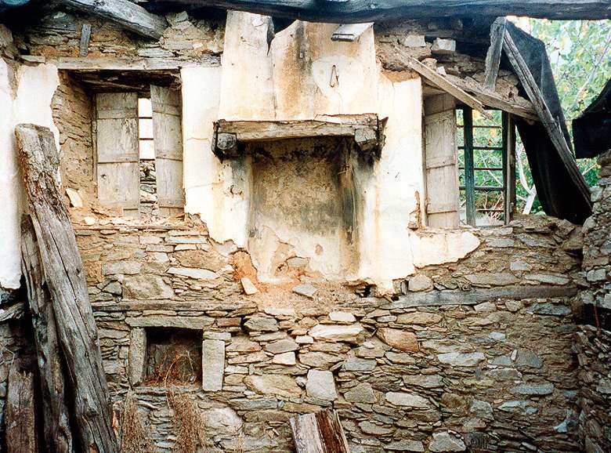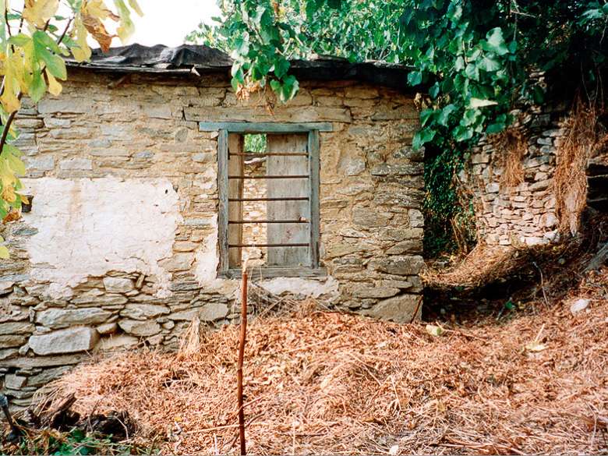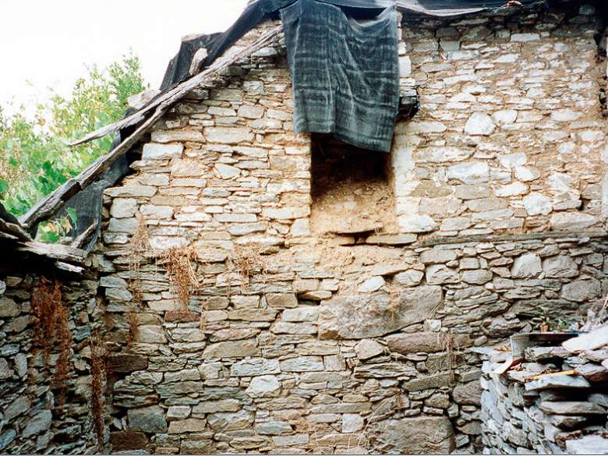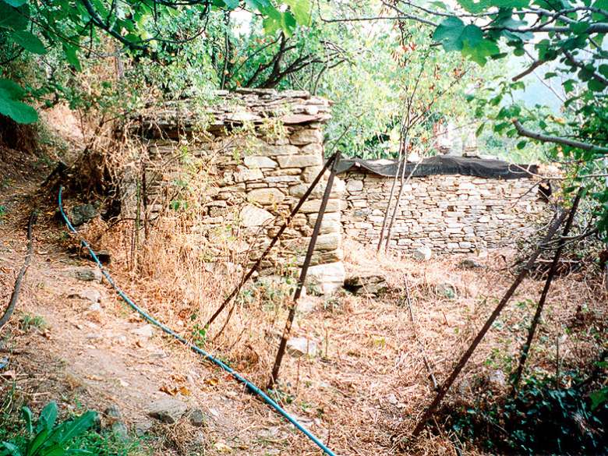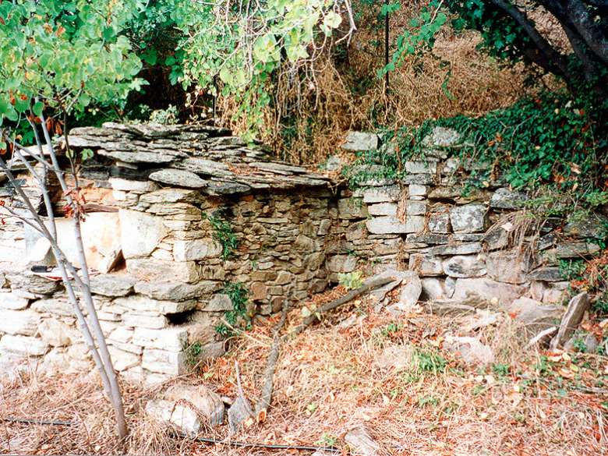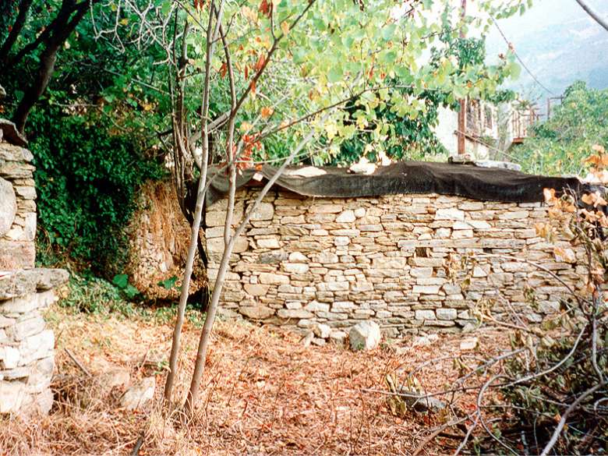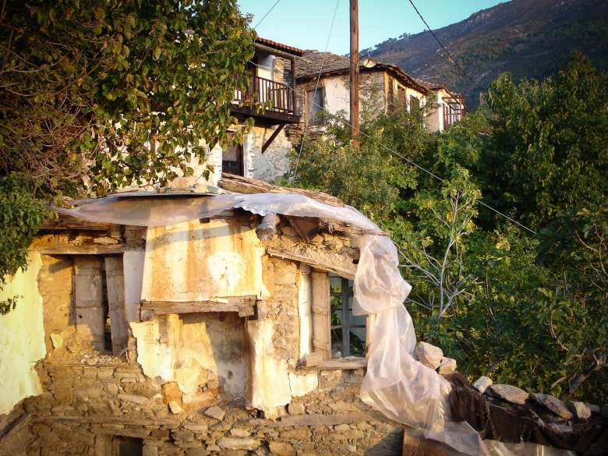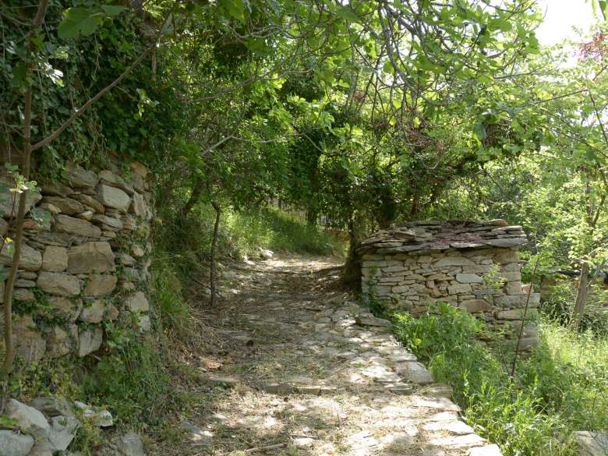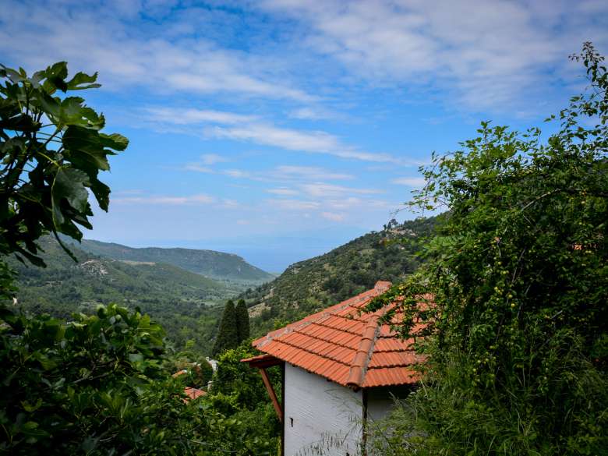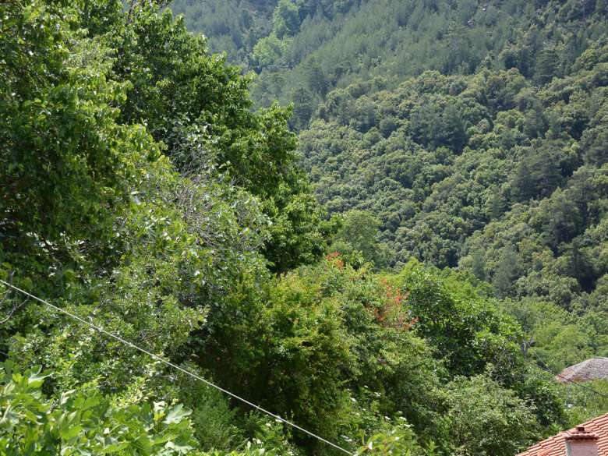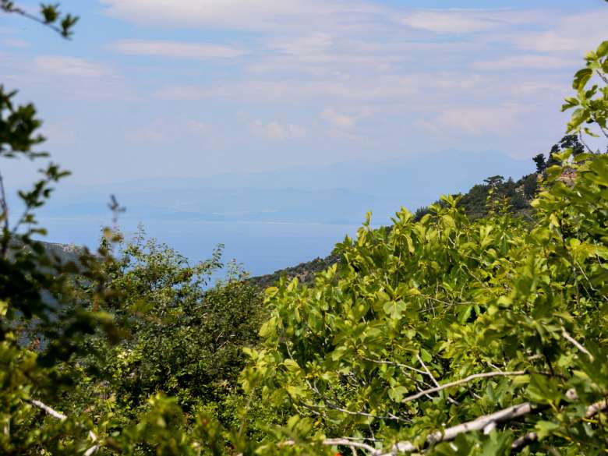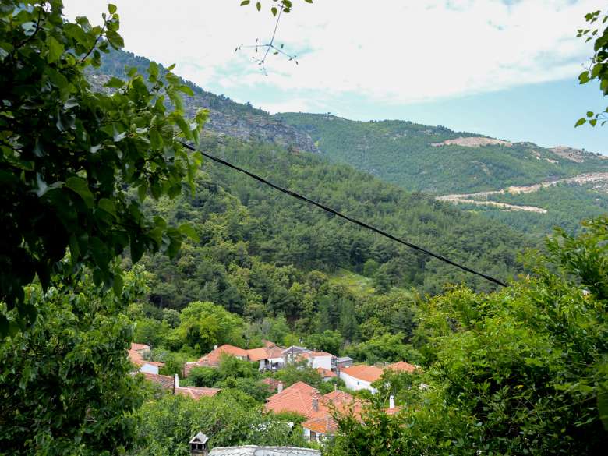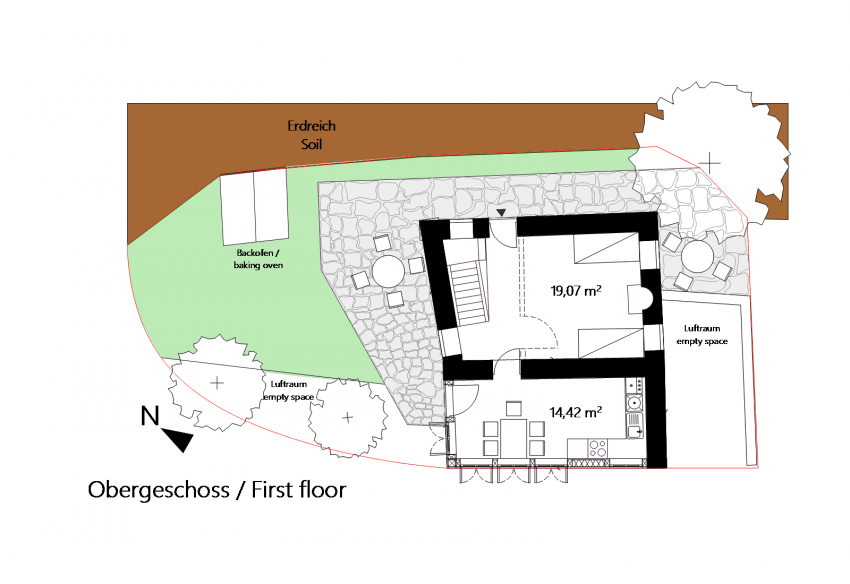
The building plot
The property is located on the upper village border of Kazaviti, island Thassos in Greece.. It is within the construction line and is divided into two levels. The lower level was dug into the ground and forms the entrance to the lower floor of the house. The upper level is continuous and falls slightly towards the baking oven. The front end is formed by a graduated wall with a pomegranate tree. Behind the house is a footpath. Close to the baking oven it is on the same level as the plot and then rises towards the house about two meters. In front of the house is a old footpath. It is no longer used and is overgrown.
Below the property is a row of old houses. From the lower floor you look at the roofs of these houses. The upper floor with the garden is above the roofs and offers an unobstructed view through the valley towards the sea. The house is freestanding.
The ruin
The old house partly collapsed in the sixties of the last century. The side and rear walls are still in good condition and probably can be used. From the upper floor the corner with the fireplace still exists. The remaining walls are covered. The stones of the entire house are still present.
House building
For the house a building application in Kavala has to be submitted. This is made by a Greek civil engineer. The processing time is currently approx. 1 year. There are contacts with civil engineers and many local craftsmen. In Prinos there are some craftsmen who have already built new stone buildings in Kazaviti. A geological survey has to be prepared for the construction work. This determines the static requirements of the house. In addition to the provisions for earthquake safety, the requirements for energy saving must also be observed.
The pure construction costs are approx.between 90,000 € and 110,000 €. The price is relative. It can be significantly lower. This depends on the chosen construction type and the desired standards. If some work can be done by yourself, the price is significantly lower. The stones of the old house, which are still present, are a considerable cost saving, as long as stone construction is your choice.
For the property is already provided a water connection, electricity is also present in this village part.
The Forest Fire on September 10, 2016
In the forest fire, all houses above the property were burnt down. The trees were largely spared. There were five houses. Their situation is slightly offset to the property offered here. For these houses, official procedures run. Reconstruction is planned at least in parts. Between these houses lies an old ruin. This is also for sale. It is close to the offered property.
The pre-planning of the house
The present planning is based on the existing structure of the old house. The walls standing in the ground are still very well preserved and have settled for many years. In this situation, earthworks are very difficult and expensive. The front part of the ground floor has to be rebuilt. The existing stone material can be used. The ground floor has been raised by 30 cm in the preliminary planning. Thus a clear room height of 2.30 meters is reached. The upper completion of the wall must be a all-round reinforced concrete ring anchor for earthquake protection. The ceiling is carried by wooden beams. The staircase is relatively steep (slope ratio 0.21 / 0.20 cm). The first two stages are designed as a solid base.
The upper floor must be completely rebuilt. The existing stone material is probably not sufficient. Since the room heights have been adapted to the building regulations, there is an additional demand for stones.
The outer western wall is planned as a wooden wall. In the summer the sun shines on this wall almost all day and stone walls would get very hot. Also, wood is easier to transport to the property. Traditionally, many houses in Kazaviti are built partly on the upper floor with half-timbered structure. This is in contrast to the stone walls smoothly plastered and was painted in blue.
The fireplace in the floor plan has no deduction on the roof on the plans. It has to be clarified whether the wall thickness complies with the building regulations (energy saving).
As a conclusion, the walls on the upper floor must have a reinforced concrete ring anchor. On this sits the roof. (The roof has not yet been planned in detail)
Share this Post
